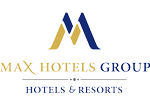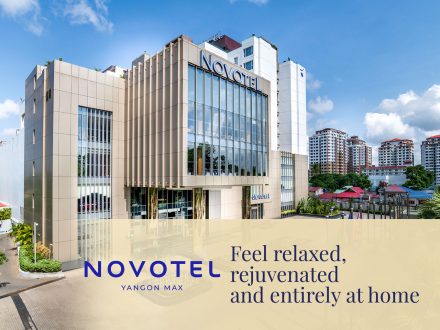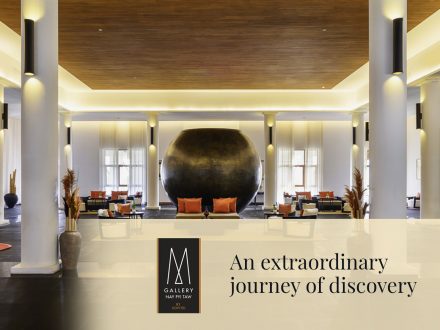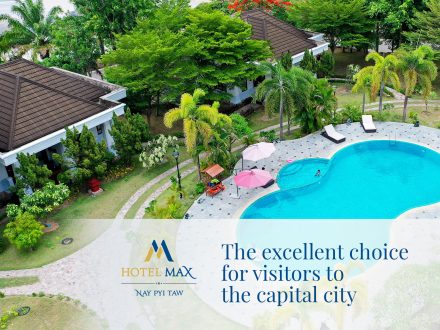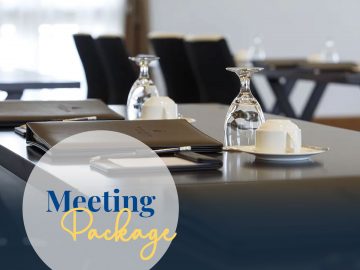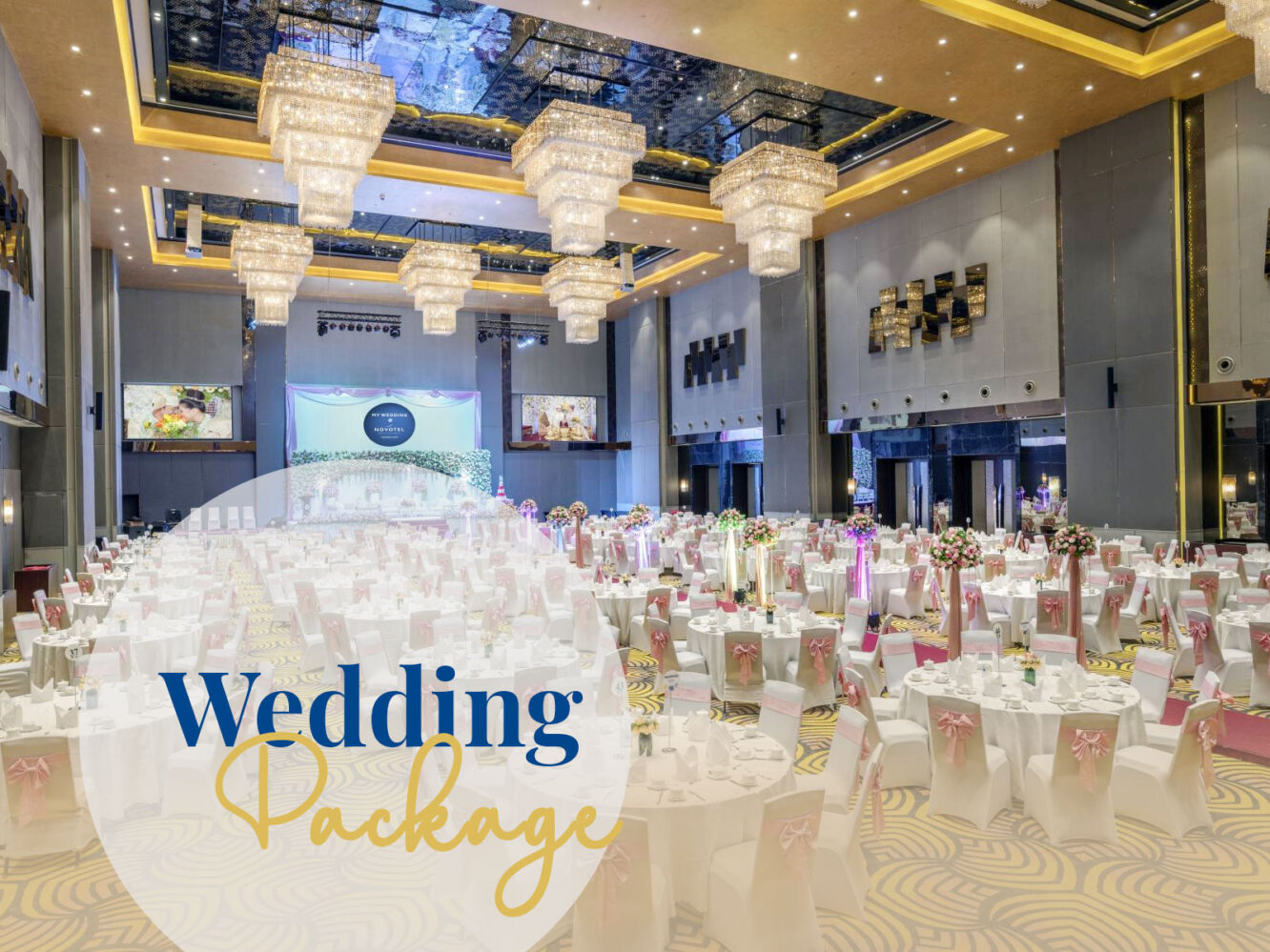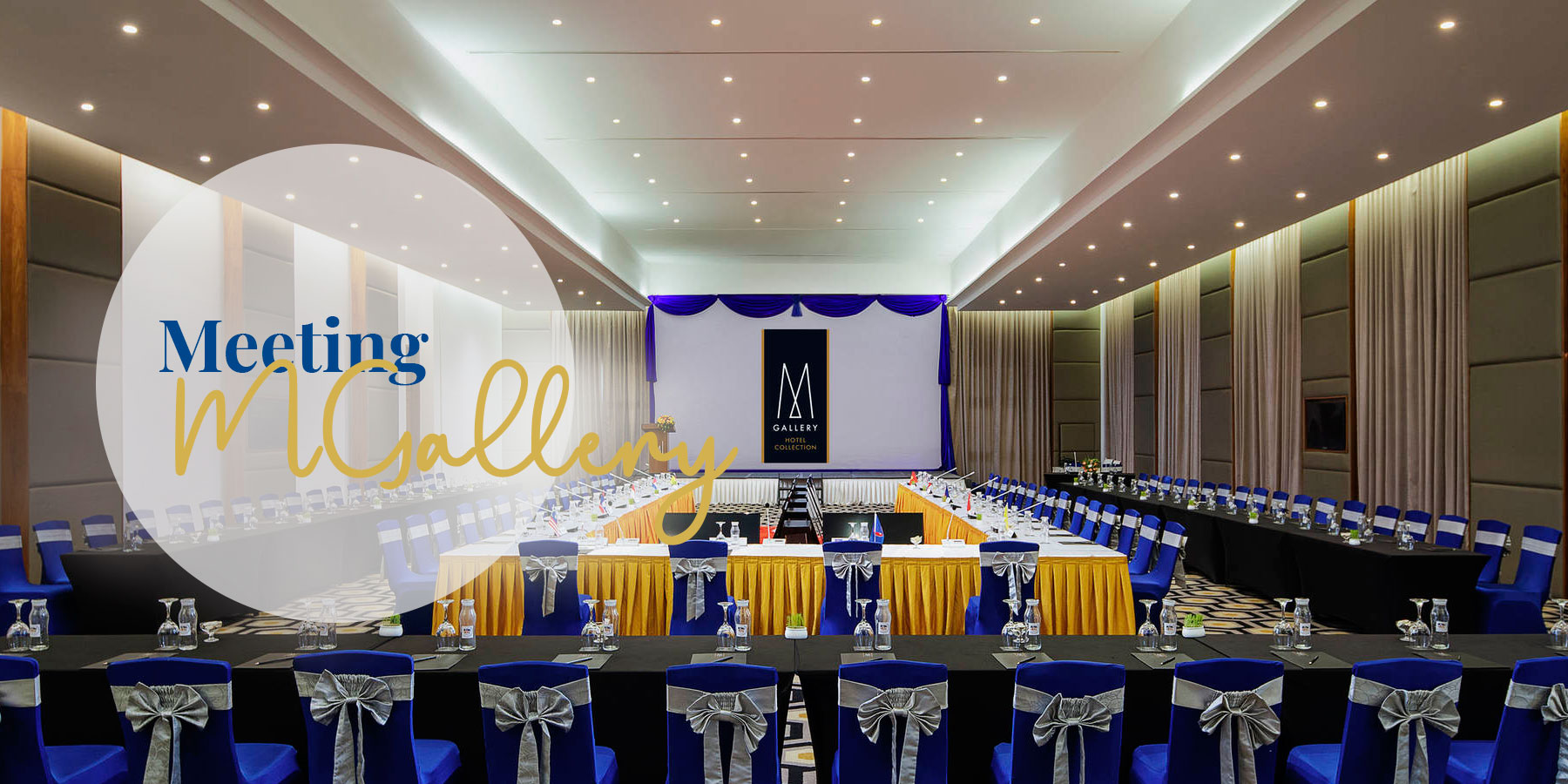From small to large scale, classic to quirky in style, a few days long or a few hours, we’ll provide solutions adapted to all prerequisites and budgets. Training sessions, team-building retreats, product launches, seminars or parties…every detail counts to our dedicated team.
With the capacity to host up to 750 guests in a banquet setting, the soaring twelve-meter-high ceiling of our spacious 1,140 m2 Grand Yangon Ballroom sets this venue apart as the perfect location for large exhibitions, conferences, business seminars, and spectacular special events. Whatever the occasion, up-to-date technology coupled with our comprehensive range of equipment and enthusiastic team of flexible and creative professionals to advise and assist with your every requirement will ensure its ultimate and memorable success.

Meeting Packages
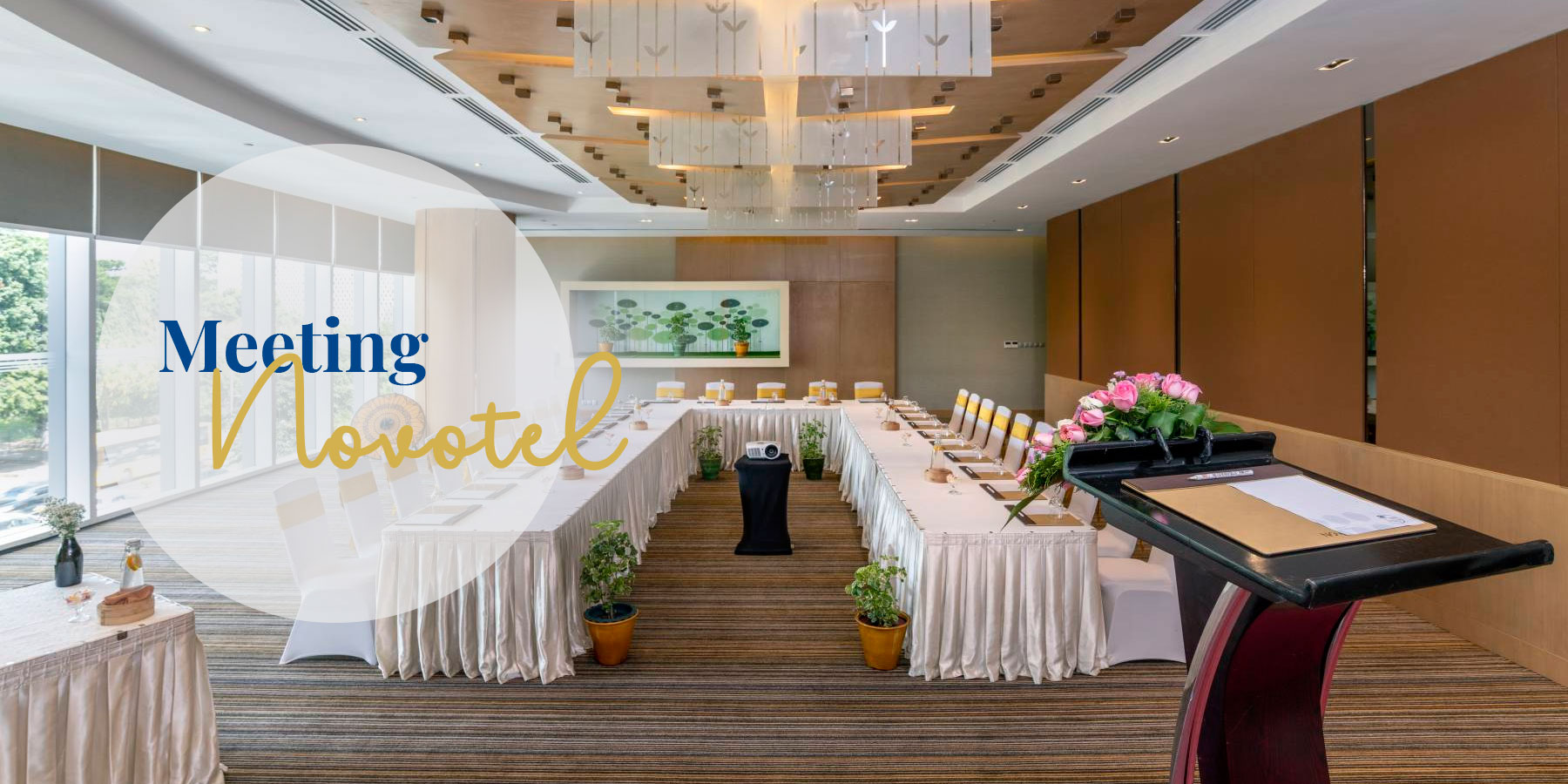
FUNCTION ROOM & BALLROOM
MEETING ROOM
Novotel Yangon Max offers an excellent meetings and events venue with a total number of 2 x Ballrooms, 1 x Conference Room & 6 x Meeting Room. The meeting room is located on exclusive meeting floor for more privacy and space. Customers have the option of selecting a natural light function room or a private meeting room for a more exclusive meeting requirement.
Meeting and events space welcome participants from a small meeting of less than 10 people to up to 1,000 guests. The venues are fitted with audio and hi-tech visual equipments, TV screen, flip charts and free Wi-Fi.
| Meeting room name | Theater | U-shaped room | Meeting room | Classroom | Banquet hall | Height | Surface |
|---|---|---|---|---|---|---|---|
| Yangon Ballroom | 1120 | 420 | 550 | 620 | 750 | 12 m – ft |
– m² 1140 sq. ft. |
| Pathein Ballrom | 270 | 100 | 130 | 150 | 180 | 4.1 m – ft |
– m² 277 sq. ft. |
| Pyay Conference Room | 44 | 160 | 210 | 240 | 290 | 3.2 m – ft |
– m² 445 sq. ft. |
| Eureka Conference Room | 160 | 60 | 80 | 90 | 110 | 3.3 m – ft |
– m² 161 sq. ft. |
| Bagan Meeting Room | 130 | 50 | 60 | 70 | 90 | 3.2 m – ft |
– m² 132 sq. ft. |
| Mandalay Meeting Room | 130 | 50 | 60 | 70 | 90 | 3.2 m – ft |
– m² 132 sq. ft. |
| Nay Pyi Taw Meeting Room | 90 | 30 | 40 | 50 | 60 | 2.6 m – ft |
– m² 92 sq. ft. |
| Inle Meeting | 70 | 30 | 30 | 40 | 50 | 3.2 m – ft |
– m² 75 sq. ft. |
| Bago Meeting Room | 50 | 20 | 25 | 30 | 40 | 2.6 m – ft |
– m² 55 sq. f |
| Room Name | Room Detail |
|---|---|
| Yangon Ballroom | Theater – 1120 U-shaped room – 420 Meeting room – 550 Classroom – 620 Banquet hall – 750 Height – 12 m–ft Surface – – m² 1140 sq. ft. |
| Pathein Ballroom | Theater – 270 U-shaped room – 100 Meeting room – 130 Classroom – 150 Banquet hall – 180 Height – 4.1 m–ft Surface – – m² 277 sq. ft. |
| Pyay Conference Room | Theater – 44 U-shaped room – 160 Meeting room – 210 Classroom – 240 Banquet hall – 290 Height – 3.2 m–ft Surface – – m² 445 sq. ft. |
| Eureka Conference Room | Theater – 160 U-shaped room – 60 Meeting room – 80 Classroom – 90 Banquet hall – 110 Height – 3.3 m–ft Surface – – m² 161 sq. ft. |
| Bagan Meeting Room | Theater – 130 U-shaped room – 50 Meeting room – 60 Classroom – 70 Banquet hall – 90 Height – 3.2 m–ft Surface – – m² 132 sq. ft. |
| Mandalay Meeting Room | Theater – 130 U-shaped room – 50 Meeting room – 60 Classroom – 70 Banquet hall – 90 Height – 3.2 m–ft Surface – – m² 132 sq. ft. |
| Nay Pyi Taw Meeting Room | Theater – 90 U-shaped room – 30 Meeting room – 40 Classroom – 50 Banquet hall – 60 Height – 2.6 m–ft Surface – – m² 92 sq. ft. |
| Inle Meeting | Theater – 70 U-shaped room – 30 Meeting room – 30 Classroom – 40 Banquet hall – 50 Height – 3.2 m–ft Surface – – m² 75 sq. ft. |
| Bago Meeting Room | Theater – 50 U-shaped room – 20 Meeting room – 25 Classroom – 30 Banquet hall – 40 Height – 2.6 m–ft Surface – – m² 55 sq. ft. |
Ballroom
The Yangon Ballroom is located at Level 1 with a total of 1140sqm with no partition and pillar less. More than 400 wedding couples trusted and hosted their weddings at Novotel Yangon Max since 2015. The main ballroom with its 12 meter high ceiling and column free space is impressive and is considered as the largest ballroom in Yangon to host events. Direct access to the meetings and event facilities and excellent parking facilities make it convenient for the guests to host events at the hotel. The pre-function area can also be used to accommodate larger functions.
Company Party Venue
If you are looking for a company party venue, there’s no better place then holding in Novotel Yangon Max Ballroom. The ballroom will feet for more than 800 guests in round table seating with 12 meter high ceiling & pillar less ballroom. Please see the link below for the events that has been hosted in Yangon Ballroom before.
Contact via h9045-RE@accor.com
The Lake Garden Nay Pyi Taw - MGallery
Seminars, conventions, incentive trips… the MGallery collection offers exceptional surroundings for meetings and events. A unique experience and successful event are guaranteed, thanks to the modern facilities provided.
| Room Name | Surface Area | Height | Theatre Style | U-Shaped Room | Board-Room | Classroom Style | Banquet |
|---|---|---|---|---|---|---|---|
| Bago | 32 m2 | 5 m | 25 | 10 | 12 | 12 | – |
| Sittaung | 32 m2 | 5 m | 25 | 10 | 12 | 12 | – |
| Thanlwin | 32 m2 | 5 m | 25 | 10 | 12 | 12 | – |
| Zawgyi | 64 m2 | 5 m | 50 | 20 | 25 | 30 | 30 |
| Malikha | 96 m2 | 5 m | 75 | 30 | 40 | 50 | 50 |
| Chindwin | 216 m2 | 5 m | 80 | 70 | 90 | 110 | 110 |
| Pathein | 216 m2 | 5 m | 80 | 70 | 90 | 110 | 110 |
| Irrawady | 480 m2 | 5 m | 300 | 130 | 180 | 180 | 220 |
| Room Name | Room Detail |
|---|---|
| Bago | Surface Area – 32 m2 Height – 5 m Theatre Style – 25 U-Shaped Room – 10 Board-Room – 12 Classroom Style – 12 Banquet – |
| Sittaung | Surface Area – 32 m2 Height – 5 m Theatre Style – 25 U-Shaped Room – 10 Board-Room – 12 Classroom Style – 12 Banquet – |
| Thanlwin | Surface Area – 32 m2 Height – 5 m Theatre Style – 25 U-Shaped Room – 10 Board-Room – 12 Classroom Style – 12 Banquet – |
| Zawgyi | Surface Area – 64 m2 Height – 5 m Theatre Style – 50 U-Shaped Room – 120 Board-Room – 25 Classroom Style – 30 Banquet – 30 |
| Malikha | Surface Area – 96 m2 Height – 5 m Theatre Style – 75 U-Shaped Room – 30 Board-Room – 40 Classroom Style – 50 Banquet – 50 |
| Chindwin | Surface Area – 216 m2 Height – 5 m Theatre Style – 80 U-Shaped Room – 70 Board-Room – 90 Classroom Style – 110 Banquet – 110 |
| Pathein | Surface Area – 216 m2 Height – 5 m Theatre Style – 80 U-Shaped Room – 70 Board-Room – 90 Classroom Style – 110 Banquet – 110 |
| Irrawady | Surface Area – 480 m2 Height – 5 m Theatre Style – 300 U-Shaped Room – 130 Board-Room – 180 Classroom Style – 180 Banquet – 220 |
Contact via h9096-GL@accor.com
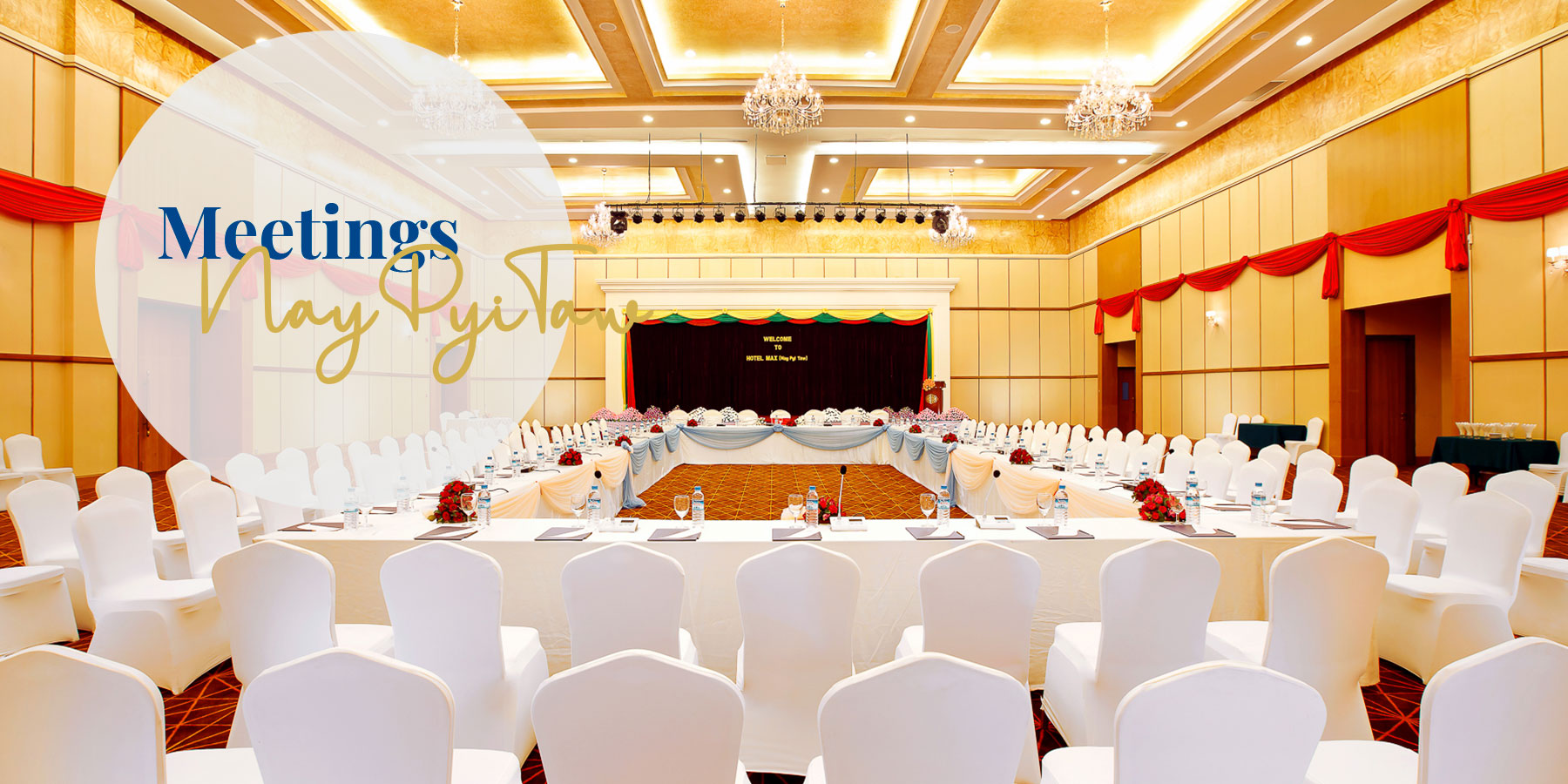
The Belle of the Ball
In 2018, our Kumudra Grand Ballroom clinched the “ASEAN MICE Venue Award” from the ASEAN Tourism Federation, earning us an official recognition as the preferred location for government ministerial events, international conventions, wedding receptions, product launches, corporate meetings and private celebrations.
Invite up to 400 guests and host pre-dinner gatherings or break-out discussion groups at our pre-function halls that are directly accessible from the ballroom. The two elegant VIP and conference rooms within serve as ideal locations for your executive meetings and even hang out spots for coffee breaks.
| Venue | Measurement(L x W) | Meeting/ Event | |||
|---|---|---|---|---|---|
| Classroom Style | Theater Style | U Shape | Round Table | ||
| Kumudra Ballroom | 104’x 70′ | 60-120 | 200-250 | 80-120 | 100-120 |
| Padonmar Ballroom | 26’ x 70’ | 36-55 | 60-75 | 33-50 | 40-50 |
| Executive Room | 26’ x 34’ | 15-20 | 25-30 | 17-25 | 16-20 |
| VIP Call Room (1) | 39’ x 22’ | 15-20 | 25-30 | 17-25 | 16-20 |
| VIP Call Room (2) | 39’ x 22’ | 15-20 | 25-30 | 17-25 | 16-20 |
| Hill Top Room | 40’ x 50’ | 40-50 | 50-60 | 25 | 40-50 |
| Venue | Venue Detail |
|---|---|
| Kumudra Ballroom | Measurement(L x W) – 104′ x 70′ Classroom Style – 60-120 Theater Style – 200-250 U Shape – 80-120 Round Table – 100-120 |
| Padonmar Ballroom | Measurement(L x W) – 26′ x 70′ Classroom Style – 36-55 Theater Style – 60-75 U Shape – 33-50 Round Table – 40-50 |
| Executive Room | Measurement(L x W) – 26′ x 34′ Classroom Style – 15-20 Theater Style – 25-30 U Shape – 17-25 Round Table – 16-20 |
| VIP Call Room (1) | Measurement(L x W) – 39′ x 22′ Classroom Style – 15-20 Theater Style – 25-30 U Shape – 17-25 Round Table – 16-20 |
| VIP Call Room (2) | Measurement(L x W) – 39′ x 22′ Classroom Style – 15-20 Theater Style – 25-30 U Shape – 17-25 Round Table – 16-20 |
| Hill Top Room | Measurement(L x W) – 40′ x 50′ Classroom Style – 40-50 Theater Style – 50-60 U Shape – 25 Round Table – 40-50 |
Features and Facilities Available :
Full Day Meeting Package
- 8 hours usage of a meeting room (room to be defined as per group size)
- Table set up to your desire (Meeting room capacity depends on the table setup)
- Free Wi-Fi Internet Connection
- Standard stage arrangement (existing one and upon request)
- Podium with Mike
- Cordless Mike
- Standard PA System
- One LCD Projector with screen
- Engineering standby
- Basically Hall Decoration and potted Plant
- Reception Desk
- Directional board and signage
- White Board / Flip Charts (without paper & markers)
- Paper/Pencils/Candies/Water
- Two Coffee Breaks (morning and afternoon)
- One Lunch
Half Day Meeting Package
- 4 hours usage of a meeting room (room to be defined as per group size)
- Table set up to your desire (Meeting room capacity depends on the table setup)
- Free Wi-Fi Internet Connection
- Standard stage arrangement (existing one and upon request)
- Podium with Mike
- Cordless Mike
- Standard PA System
- One LCD Projector with screen
- Engineering standby
- Basically Hall Decoration and potted Plant
- Reception Desk
- Directional board and signage
- White Board / Flip Charts (without paper & markers)
- Paper/Pencils/Candies/Water
- One Coffee Breaks (morning or afternoon)
- One Lunch
Contact via sales@maxhotelsgroup.com
Be the first to know about our exclusive deals.
